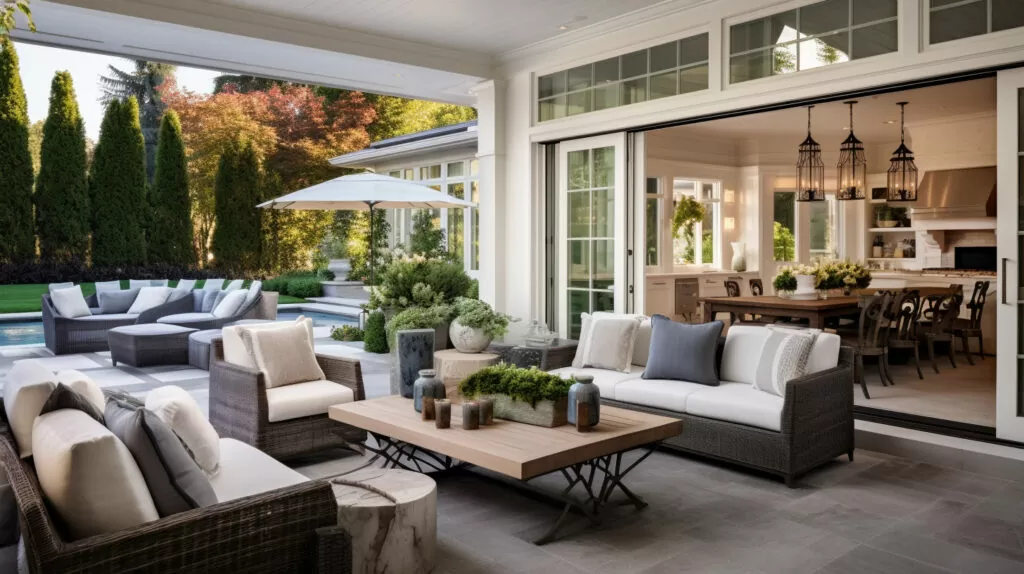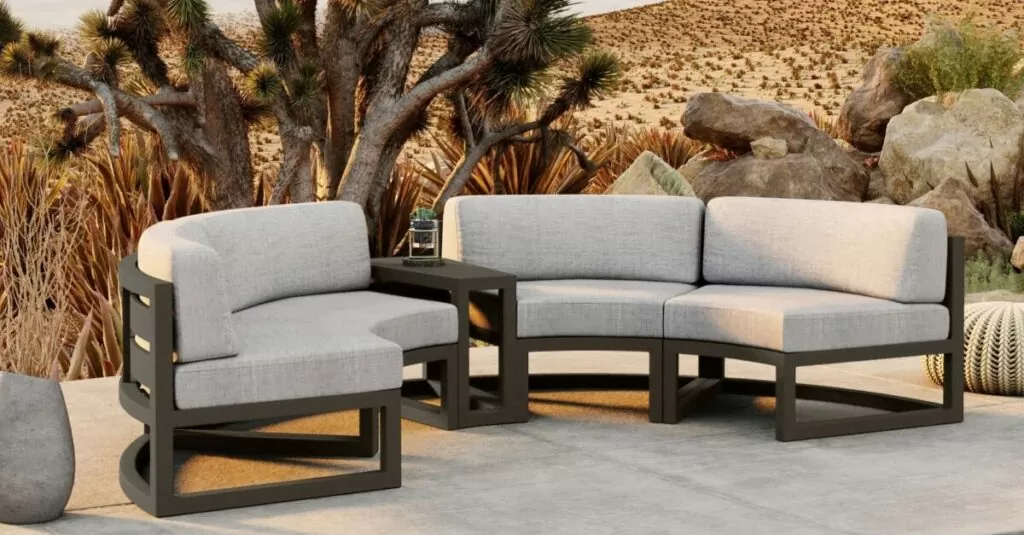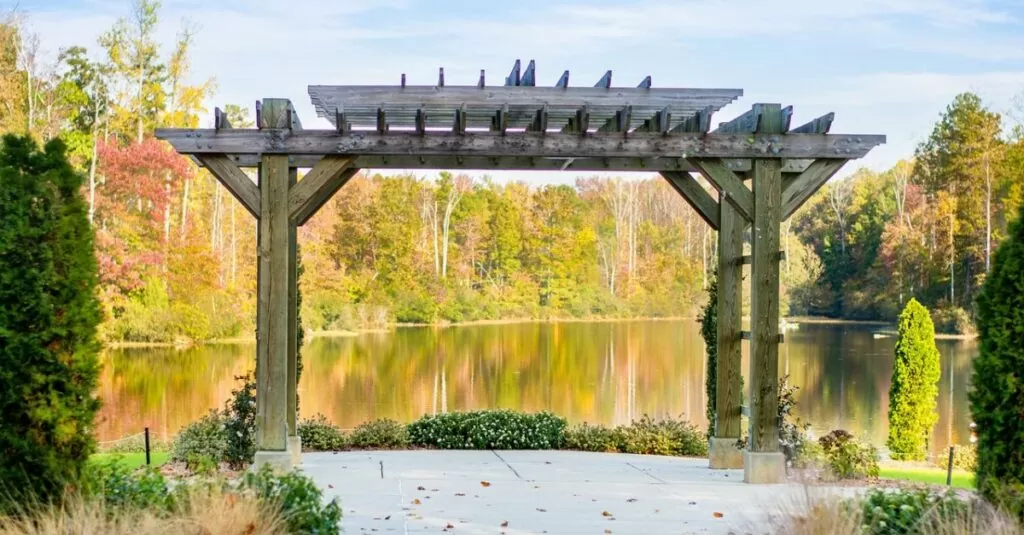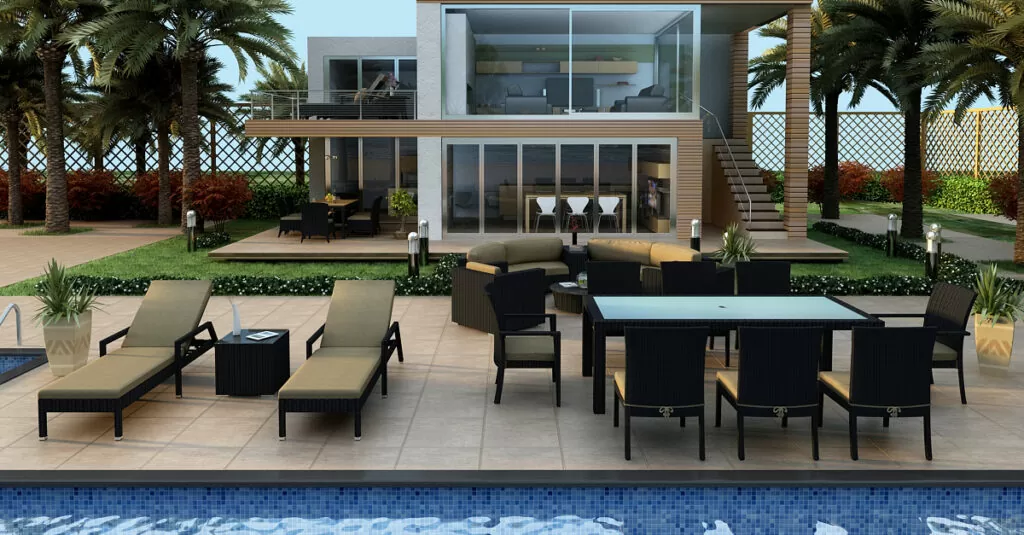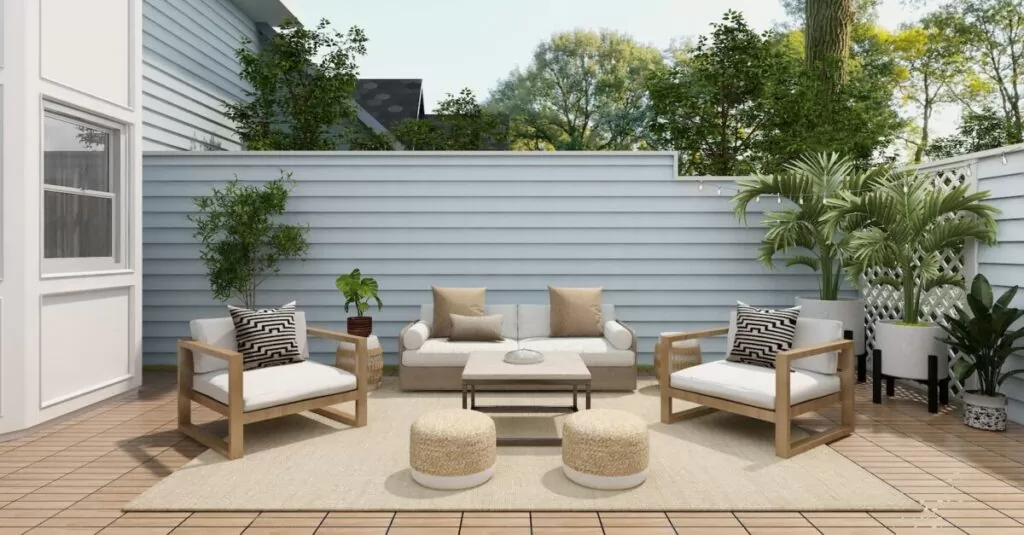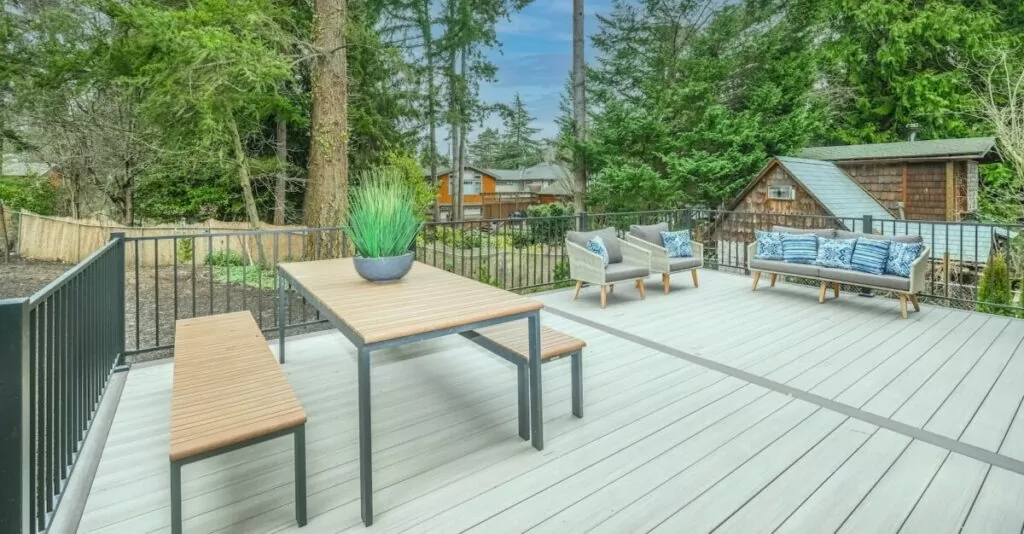The dream of seamlessly connecting your indoor and outdoor living spaces is becoming more and more popular. Homeowners are looking to blur the lines between inside and outside to create larger, more functional living areas that take advantage of beautiful weather and provide a greater connection to nature.
Achieving this goal may seem daunting, but with careful planning and design, you can create a cohesive environment and smooth transition between indoor and outdoor rooms. This allows you to get the best of both worlds – enjoying the comforts of home while soaking in fresh air and sunlight. Here are some tips to help you seamlessly connect your indoor and outdoor spaces.
Key Ideas for Connecting Indoor & Outdoor Spaces
- Assess your existing indoor and outdoor spaces and identify potential transitional areas.
- Use consistent design elements and materials throughout both environments.
- Maximize natural light and views between interior and exterior.
- Incorporate large glass doors, walls of windows or other openings.
- Furnish outdoor areas into purposeful living spaces or “outdoor rooms.”
- Bring natural elements and greenery into interior spaces.
- Choose flexible, weather-resistant furnishings that work indoors and out.
- Extend living areas to porches, patios and pergolas.
- Embrace the weather and changing seasons in your design.
- Enhance the transition spaces between indoor and outdoor areas.
- Seek help from landscape and interior design professionals if needed.

Assess Both Living Spaces
The first step is to assess your existing indoor and outdoor living spaces. Make note of the size, layout, architectural features, lighting, views, functionality and purpose of each area. Consider how the spaces are currently utilized and dream about how you’d ideally like to use the areas. This will give you a starting point for designing a seamless connection customized to your lifestyle and needs.
As you assess your spaces, you may be wondering – how can I make the transition between my indoor and outdoor living spaces more seamless? Some tips for creating a seamless transition include using complementary colors, materials and textures in both areas, installing large glass doors or walls of windows, building an outdoor room with purposeful furnishing, and incorporating greenery and organic elements indoors. Maximizing natural light and selecting flexible, weather-resistant furnishings also help extend living spaces outdoors.
Pay special attention to potential transitional spaces like patios, hallways or sunrooms that could act as bridges between indoor and outdoor rooms. Identify any constraints like load-bearing walls or building regulations that may impact your plans.
Complementary Design Elements
A unified aesthetic is key to a seamless indoor-outdoor flow. Use complementary colors, materials, textures, lighting and plant life to blur the lines between inside and outside.
For example, if your interior floors are hardwood, carry that flooring material outside to your deck or patio. Or pick outdoor furniture and accent pieces that match the color palette and style inside your home.
Incorporate natural stone, wood beams, large indoor plants and water features to infuse your interior with organic elements. Then echo these components outside as well. When the two spaces feel cohesive, the transition between them will be smooth.
As you consider how to design the elements of your indoor-outdoor space, you may be wondering – how can I better incorporate my outdoor living space into my overall home design? To better incorporate your outdoor space, use matching or complementary design styles, materials, colors and textures inside and outside. Orient furniture to frame the best views between rooms. Build outdoor “rooms” with purposeful furniture arrangements. Extend flooring materials outside. And incorporate indoor elements like plants, pendant lights and wood accents into exterior spaces.

Maximize Natural Light
Abundant natural light is essential for a vibrant, airy indoor-outdoor connection. Install large windows, glass doors, and skylights within interior spaces to usher in sunlight.
Position outdoor seating areas near these glass elements to allow light to filter through and illuminate both interior and exterior rooms. East, west or southern exposures are ideal.
For example, a breakfast nook positioned in front of a bay window creates a cheerful dining area inside. The addition of a patio dining table and chairs on the other side of the glass allows this light-filled ambiance to extend outside.
Incorporate Transitional Doorways
Standard hinged doors provide a clumsy transition between interior rooms and outdoor living areas. Consider installing accordion doors, pocket doors, bi-fold doors or extra-large pivoting doors instead.
When completely open, these transitional doorways disappear to create wide unobstructed passages between indoor and outdoor spaces. This allows for the free flow of air, light and traffic.
For a grand gesture, install floor-to-ceiling multi-panel glass doors that can retract completely into the walls. This blurs the barrier between inside and outside for a light, airy, and modern feel.

Build Outdoor Rooms
Carefully structure and furnish your outdoor space into distinct living areas to make it feel like an extension of your interior rooms.
Build a covered porch or patio and decorate it as a lounge area with weather-resistant sofas, chairs, coffee tables, rugs and pillows. Install a fireplace or fire pit to extend evening gatherings outside.
Add a dining area furnished with an outdoor dining set, pendant lighting, and serving cart. Create an outdoor kitchen for grilling, prepping meals and casual snacking in the open air.
These purposeful and familiar spaces make your exterior feel like another room of your home.
As you think about building functional spaces outdoors, you may wonder – what are some tips for making the most of my outdoor living space? Tips for maximizing your outdoor living space include furnishing it with areas for lounging, dining and cooking. Incorporate fireplaces and lighting for evening use. Build covered areas for protection. Position seating to view indoor spaces through large windows. Use weather-resistant and flexible patio furniture that can be rearranged. And extend living areas out with porches, pergolas and screened rooms.

Draw the Outdoors In
Now it’s time to bring the outdoors inside. Incorporate large houseplants into interior rooms and hallway spaces leading outside. The greenery blurring the edges between interior and exterior.
Install a living wall of tropical foliage or vertical gardening system for a big splash of nature inside your home. Place woven wood blinds on windows to filter in natural light and patterns reminiscent of foliage and tree shadows.
Decorate interior spaces with natural materials like jute, seagrass, linen and wood. Cool blue and green color schemes evoke the colors of nature. Display shells, stones, driftwood and other organic objects as décor.
Flexible Furnishings
Choosing flexible, movable furniture allows you to create multifunctional spaces that work for both indoor and outdoor use.
Look for lightweight upholstered pieces in weather-resistant fabrics like Sunbrella that can transition to patios, decks and porches. Use saddle leather and teak wood outdoor furniture inside for versatility.
Nesting coffee tables, folding dining sets, wheeled ottomans, and modular seating provide the flexibility to move pieces as needed between interior and exterior spaces.
If you’re wondering how to make your outdoor living space more functional, some ways to do so include building an outdoor kitchen, installing ceiling fans and lighting, incorporating storage like a cabinet or bench with cushions, using weather-resistant and waterproof outdoor fabrics and materials, and adding features like a fireplace, curtains or blinds for privacy, charging stations, and a sound system.

Mind the Views
When planning your indoor and outdoor spaces, carefully consider sight lines through windows, doors and transitional spaces.
Orient furniture to frame the best outdoor views from interior spaces. Use strategic privacy plantings only where needed to maintain desirable sight lines.
Conversely, position exterior furniture to showcase beautiful interior architectural elements like stone fireplaces, pendant lighting and interior wood accents. This strengthens the visual connection.
Extend Living Outward
Look for opportunities to inhabit new outdoor areas and essentially push interior living spaces outside. A screened-in porch offers protection from insects while still allowing you to enjoy fresh air.
Sunrooms, pergolas, gazebos and covered patios provide shade and shelter for comfortably lounging, dining and cooking outdoors. Extended roof lines, awnings and umbrellas also expand your living area.
If you’re looking for ways to maximize your outdoor living space, some tips include using multifunctional and modular furniture that can be reconfigured as needed, building tiered or vertical gardens to utilize walls and fences, installing an outdoor shower or sink for convenience, extending the living area up with an overhead pergola or canopy, and mounting wall-mounted lighting and artwork to utilize vertical space. Space-saving choices like nesting tables, hammock chairs, and half-moon seating can help as well.

Embrace the Elements
When designing an indoor-outdoor space, don’t forget to embrace the natural elements. Highlight views of landscapes, gardens and water features. Let breezes and natural light filter through.
Use exterior fireplaces, fire pits and heating lamps to stay warm on cooler nights and extend the seasons of outdoor living. Incorporate fountains, bird baths, butterfly gardens and bird houses to bring wildlife near.
The goal is to avoid separating yourself too much from the outdoors. Blurring the lines between indoor and outdoor spaces allows you to stay connected to the natural rhythm of the seasons and the environment.
Light the Way
Outdoor lighting is key for illuminating garden paths, patios and outdoor rooms at night. Uplighting in trees creates ambiance. String lights add twinkle and warmth overhead.
Install dimmers on exterior lighting to control the brightness and mood. Motion sensor lights save energy while providing visibility and security when needed.
Use exterior lighting to showcase focal points like specimen trees, architectural features, paths and stairways. This extends your living environment into the evening.
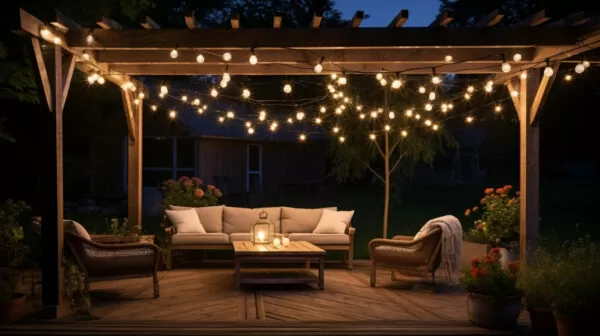
Mind the Climate
If you live in an area with extreme weather, give special consideration to the elements when designing your indoor-outdoor space. For cold climates, focus on maximizing natural light and views inside to bring the outdoors in visually.
Build screened and covered outdoor spaces for comfortably inhabiting exterior areas longer during moderate seasons. Install radiant heating, fans, misters and a fireplace or fire pit for added comfort.
In hot climates, focus on shade and airflow. Covered spaces with ceiling fans allow you to enjoy fresh air despite warm temperatures. Position pool or water features to help cool adjacent outdoor rooms.
Enhance the Transition
Give special attention to the transitional spaces between your indoor and outdoor living areas. These spaces present the first impression coming home or stepping outside.
A welcoming front porch with rocking chairs invites you to decompress as you move from the busyness of the world into the sanctuary of home. A charming potting shed provides storage for gardening tools and seeds when transitioning from house to garden.
An enclosed breezeway with windows allows visual connection between areas while providing shelter as you move from garage to home. A peaceful courtyard with fountain immediately shifts you from inside to outside.

Seek Professional Help
Designing a seamlessly connected indoor-outdoor living space requires balancing aesthetics, functionality and practical considerations. If you need assistance turning your vision into reality, seek help from qualified professionals.
Landscape designers can optimize outdoor living areas and specify plants, paving, lighting and irrigation. Architects assist with layout, flow and transitional spaces. Interior designers recommend décor, furnishings and lighting to unify interior and exterior aesthetics.
Contractors can build outdoor structures and living areas tailored to your home and lifestyle. With the right team in place, your dream indoor-outdoor living oasis can become reality. The investment is well worth it for years of enjoyment.
When designed with intention, your home’s indoor and outdoor living spaces can blend together into an expanded living environment customized perfectly to your lifestyle. You’ll enjoy the comforts of home and the beauty of nature simultaneously in shared spaces that provide the best of both worlds.
Though it requires forethought and strategic design decisions, with the right guidance, the dream of indoor-outdoor living can become reality. The end result will provide you with a home that feels more spacious, infused with natural light and greenery, and seamlessly connected to the outdoors.

Todd is a co-owner of Patio Productions and has worked extensively in the furniture industry since 2002, when he started a company that designed and manufactured bathroom vanities. He now has a hand in all online business operations, including keeping tabs on industry trends and making sure Patio Productions remains an innovative leader in the outdoor furniture space. He lives just outside of Denver, Colorado with his wife, two boys, and two dogs. They live on a lake where they can make the most of the outdoor lifestyle. His favorite patio furniture sets are his Harmonia Living sectionals.

