Balcony, terrace, patio, deck, or whatever you call it. What’s the difference between these architectural terms? I’ll be the first to admit that all these different terms can be confusing if you’re unfamiliar, but don’t worry, it’s not as complicated as you think!
Several key factors distinguish a balcony from a terrace. Both of these structures are used as outdoor living spaces but differ in size, location, and construction. Read on to learn and visualize these differences.
Balcony vs. Terrace: How to Tell the Difference
A terrace is an open space that can be attached or detached to a building. In contrast, balconies are small elevated platforms that are affixed to a given room in the house.
Whereas a terrace can have multiple access points, a balcony is typically only accessible through the room. Most hotels have balconies that allow guests to step outside the room to breathe fresh air.
Regarding balcony furniture and terrace furniture, they can be interchangeable as long as the dimensions fit in the desired space.
FAQs: Balcony vs. Terrace
An open, raised outdoor space—attached or detached. A terrace is an external, raised, flat area in a landscape, on a building, or as a roof terrace. The word comes from the Latin for “earth.” It’s often used interchangeably with “patio,” but they’re not identical.
A small, elevated platform affixed to a building. A balcony projects from a wall, is supported by columns or brackets, and is enclosed by a balustrade above the ground floor. It’s typically accessed through the room it serves. The word derives from the Italian for “large window.”
Size, location, access, and construction. Terraces are larger, can be ground-level (raised) or rooftop, and may have multiple access points or stand alone. Balconies are smaller, elevated, affixed to a specific room, and accessed through that room.
Yes—it’s simply a terrace built on a roof. Modern architecture often features “rooftop” terraces. They follow the same idea: a raised, open flat area used as an outdoor living space, just located on top of a building.
Yes—if the dimensions fit your space. Furniture for balconies and terraces can be used interchangeably as long as sizes work. Measure clearances carefully so seating, tables, and movement feel comfortable and functional.
Terraces may have multiple; balconies usually have one. A terrace can connect to several areas or stand apart from the building. A balcony typically opens only from the room it’s attached to—common in hotels, apartments, and condos.
Terrace for gatherings; balcony for cozy two-person dining. Because terraces are considerably larger, they’re ideal for get-togethers and parties. Balconies are smaller and better for a quiet dinner while enjoying the view.
This sets the stage for you to explore below and find the difference between a balcony and a terrace.
3 Differences Between Balconies and Terraces
Size – The terrace is considerably larger than a balcony. For this reason, it facilitates itself to large venues like a get-together or a party. On the other hand, a balcony is good for a romantic dinner for two overlooking the city lights. [READ: Creative Spring Backyard Wedding Ideas]
Location – A terrace is built on the ground (raised a bit), while a balcony is elevated, typically on the second story or higher. In modern architecture, there are variations of this, including the “rooftop” terrace, which, as you may have guessed, is simply a terrace built on top of a roof.
Construction – A terrace can be a standalone structure since, by definition, it can be attached or detached to a building. This is not the case with balconies that must be affixed to buildings/houses.
Can You Guess Which is a Terrace & Which is a Balcony?
Images via Pinterest.
Answers: Terrace, balcony, balcony, terrace.
What is a Terrace?
The word “terrace” is derived from the Latin word for Earth. “A terrace is an external, raised, open, flat area in either a landscape or a building or as a roof terrace on a flat roof. ” “Terrace” is actually used interchangeably with the word “patio” in many cases. Although similar, a terrace and a patio are not the same.
The distinguishing factor between the two is that a terrace is ground-level but raised from the ground around it, such as being built at the edge of a hill or cliff. The word terrace gives more description as to the physical surroundings of the outdoor structure, whereas a patio is on flat level ground.
What Exactly is a Balcony?
Perhaps the most famous balcony is this Romeo and Juliet Balcony seen here.
“A balcony is a platform projecting from the wall of a building, supported by columns or console brackets, and enclosed with a balustrade usually above the ground floor.”
The word “balcony” is actually derived from the Italian word for “large window.” Believe it or not, most balconies were accessed through large windows and I wonder if this is where we get expansive sliding glass doors that are reminiscent of this. Apartments, hotels, and condos, often have small balconies above the first floor. [READ: Furnishing a Small Condo Balcony Without Sacrificing Style & Comfort]
For the Curious Mind:
What’s the Difference Between a Gazebo, Pergola, & Pavilion?
Wicker vs. Rattan – What’s the Difference?
What’s the Difference Between Compost Tumblers and Bins?
References: Davis, Nicholas and Jokiniemi, Erkki. Dictionary of Architecture and Building Construction. New York: Routledge, 2008, p. 379.
Harris, Cyril M. Illustrated Dictionary of Historic Architecture. New York: Dover-Publications, 1977, p. 529.
Here are some great chairs that will fit on your balcony and terrace:

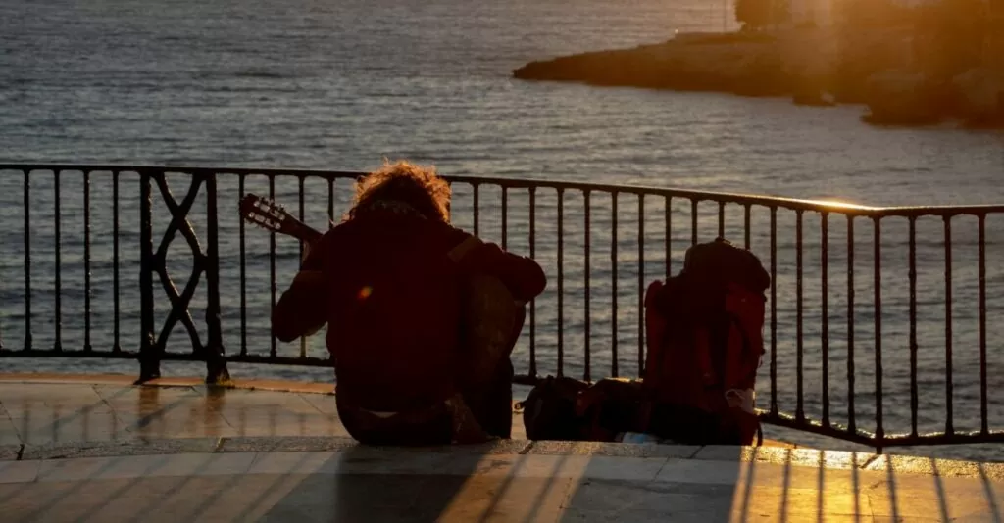
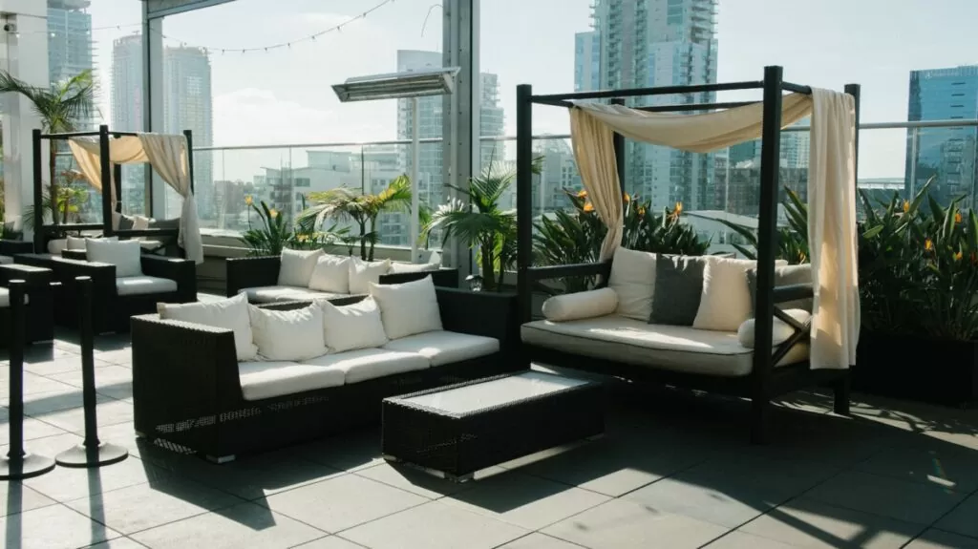
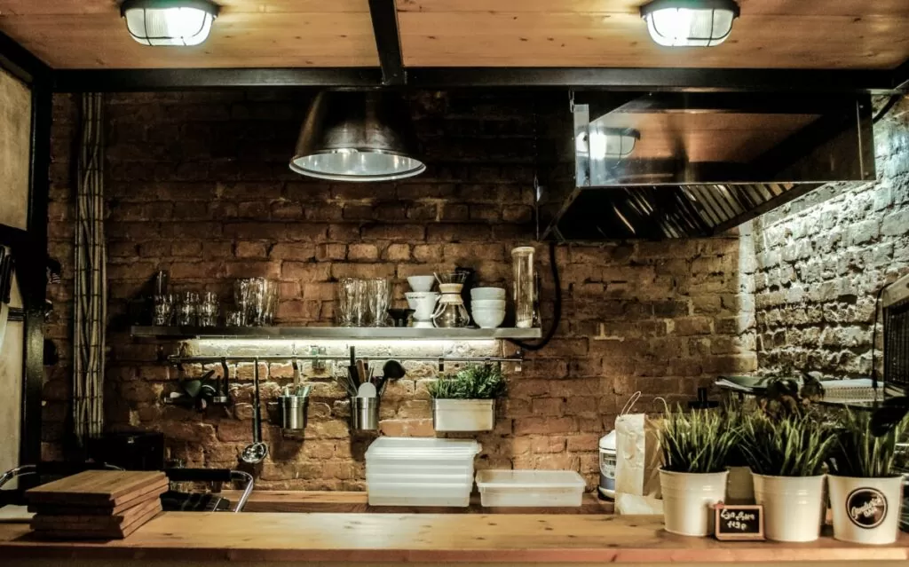

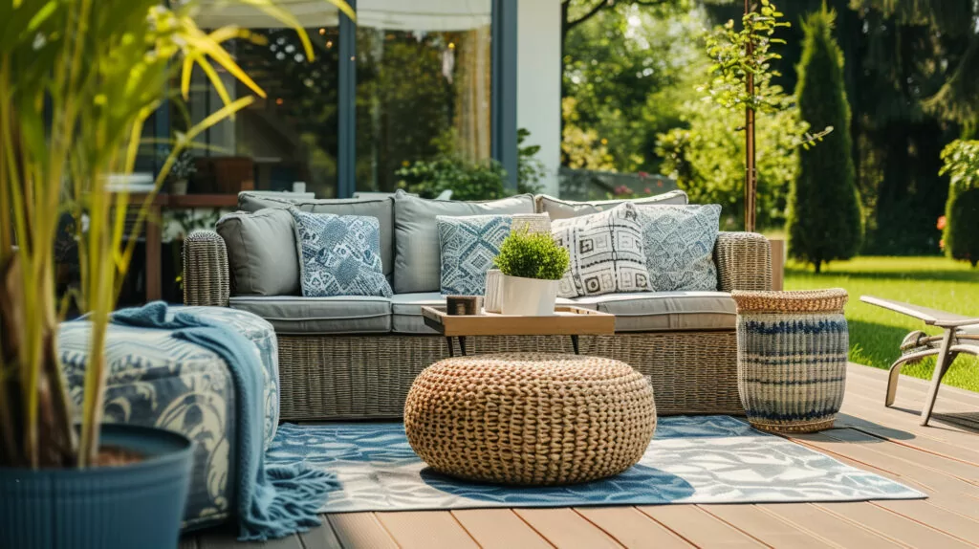
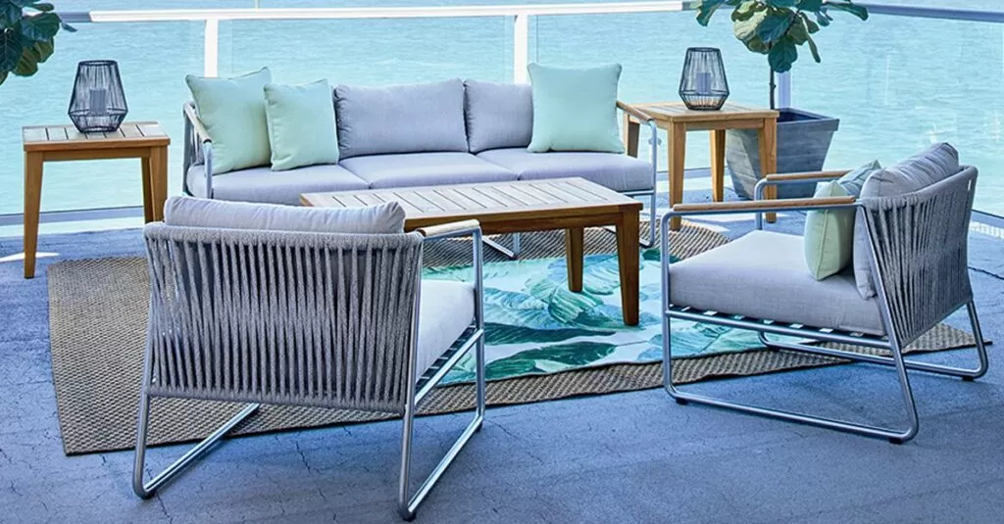
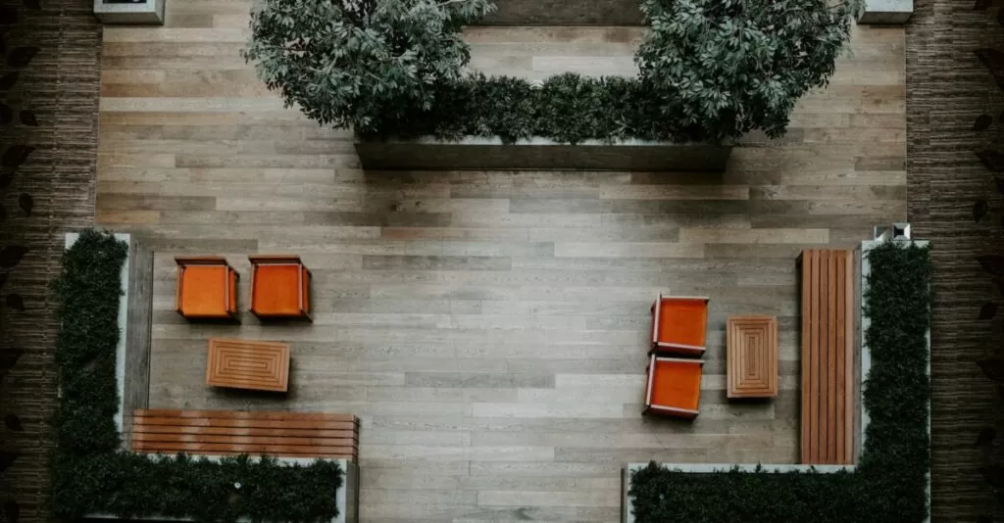

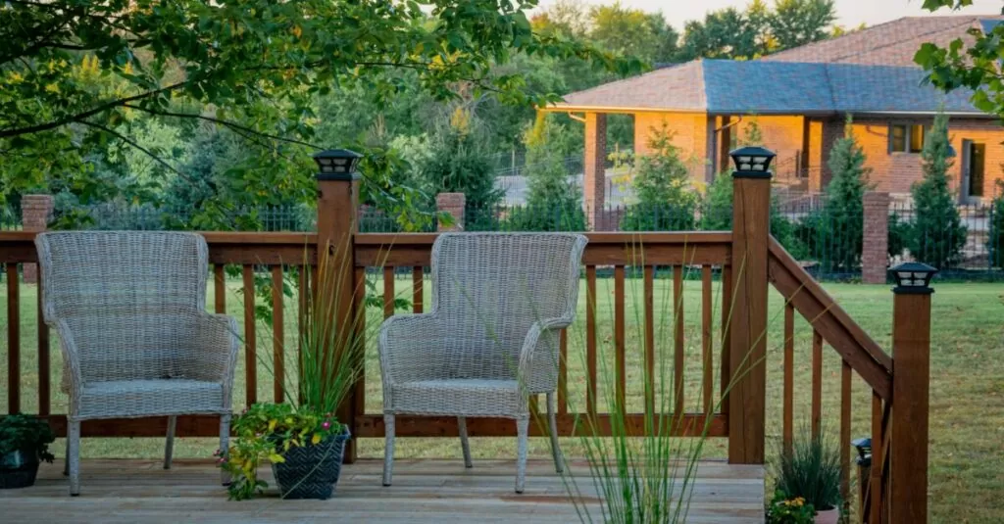
Thank you for sharing. Hope to hear more from you.
Veey interesting. My entire 4th roof is accessible from only one point – the elevator, and it is enclosed by concrete balustrade. Except for the size it has more elements defining a balcony than a terrace. It certainly hasn’t any characteristic that lends itself to Earth. It’s a hybrid flr sure. I think I will use the term “roof deck” to when refering to it. As far as my small outside area off the living room, I now know thanks to this article to refer to it as a balcony. Cheers.
in my country we have different name for picture no. 3 we call it “lodia” and it is closed from 5 sides and have one entrance and its usuallu conected to the living room .
Nice pics. Looking more post from you.