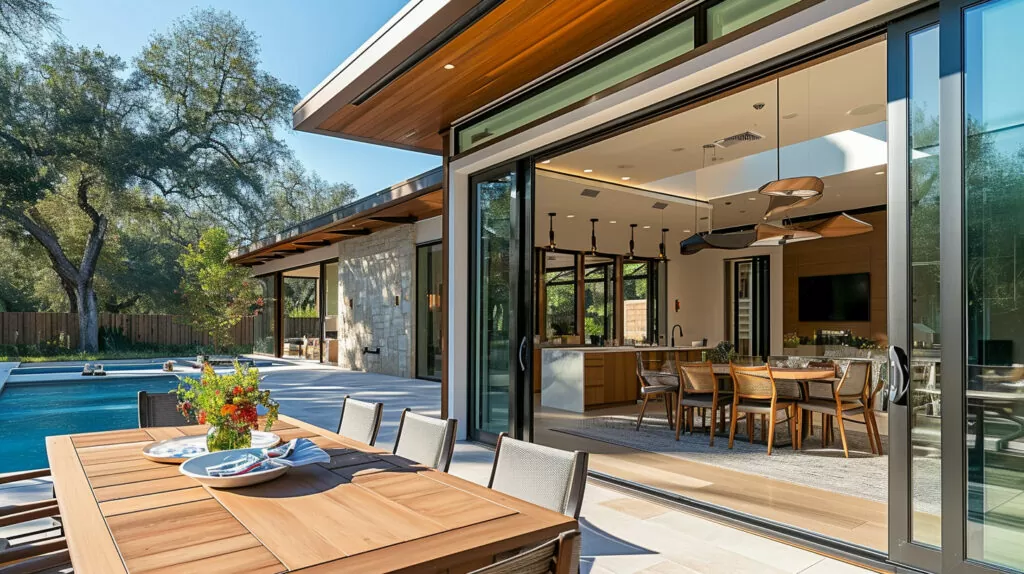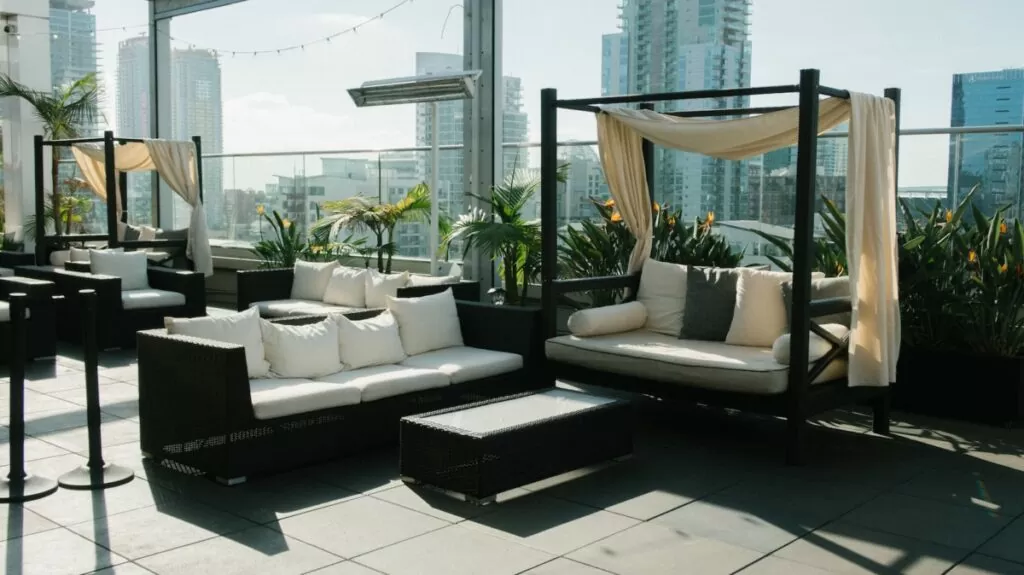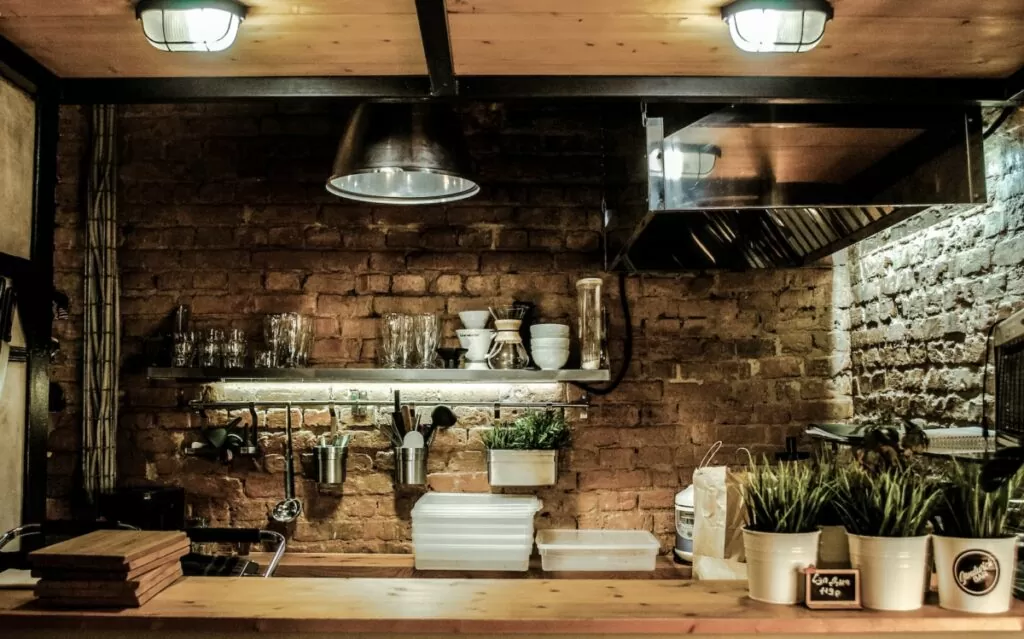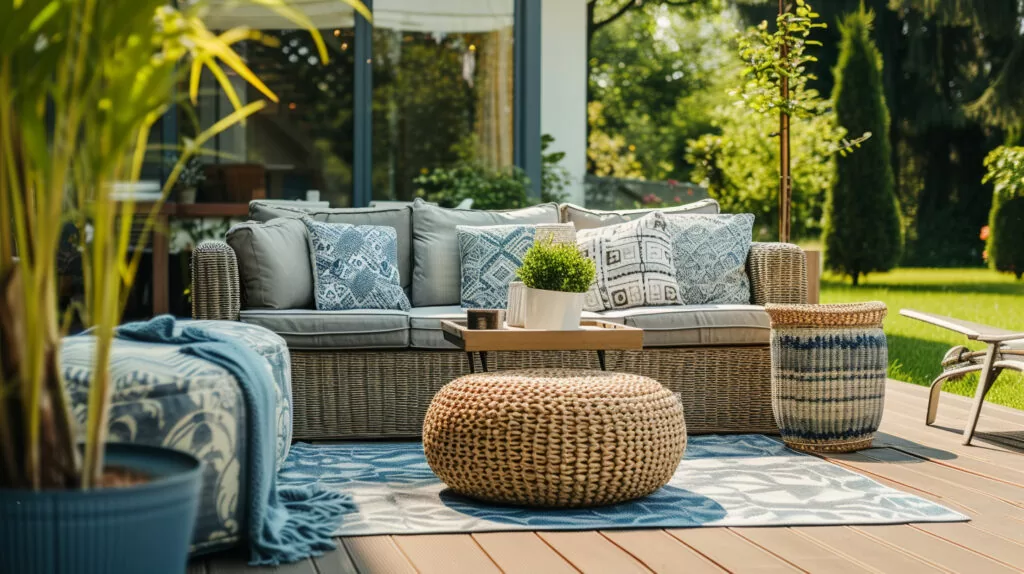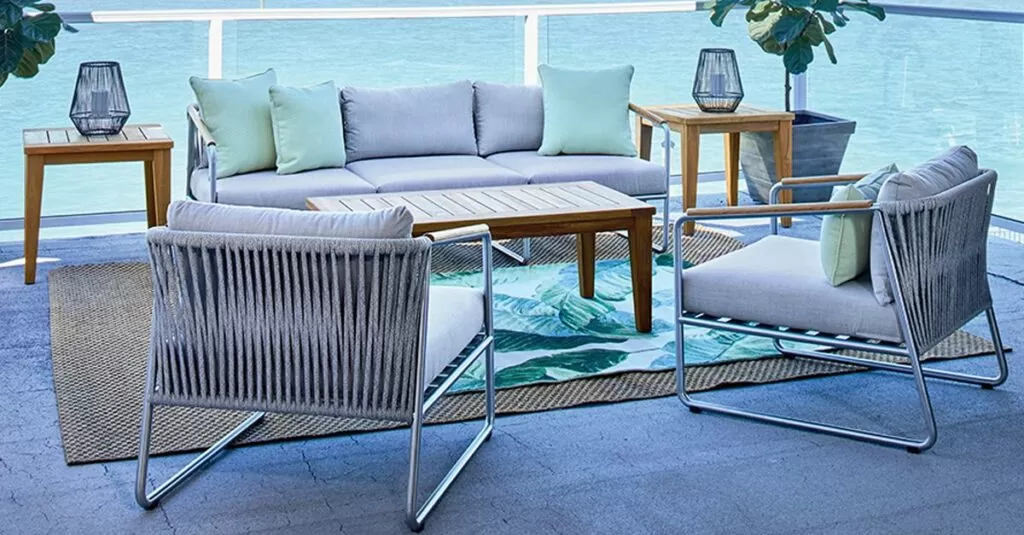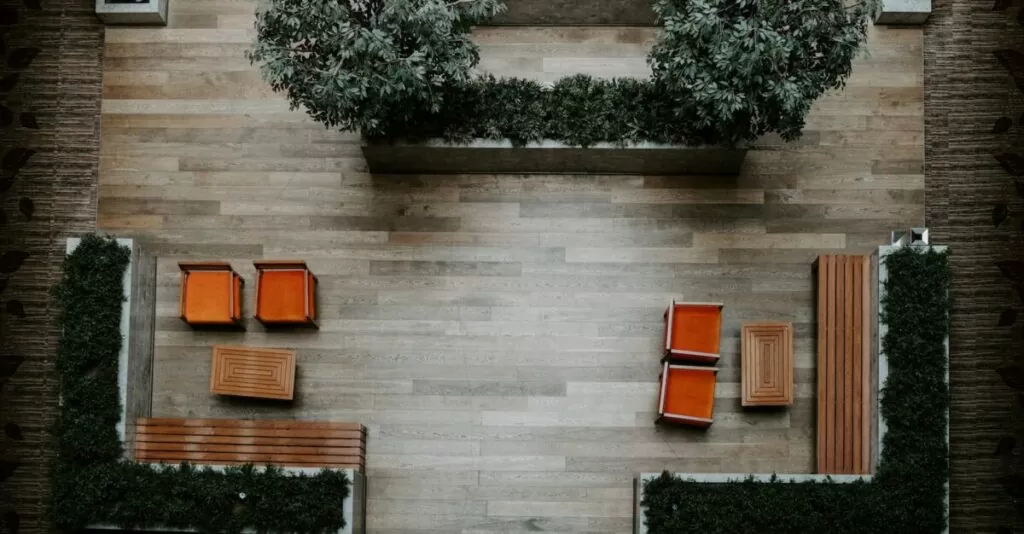Your home’s exterior design sets the tone for what visitors will discover inside. By thoughtfully connecting interior and exterior spaces, you can create a seamless flow that makes your home feel more spacious, infuses natural light, and provides a soothing connection to the outdoors.
In this guide, we’ll explore ten strategies for harmoniously blending interior and exterior living spaces, from using complementary design elements to extending living areas outside.
Key Points to connect your interior with your exterior home:
- Carefully planning sightlines when positioning windows, doors and outdoor access routes creates seamless transitions between zones.
- Using complementary colors, quality materials and architectural details harmoniously links indoor and outdoor areas.
- Harnessing natural light and garden views fosters an innate sense of relaxation within open, connected spaces.
- Minimizing interior walls and extending living areas outside promotes fluid, holistic living patterns.
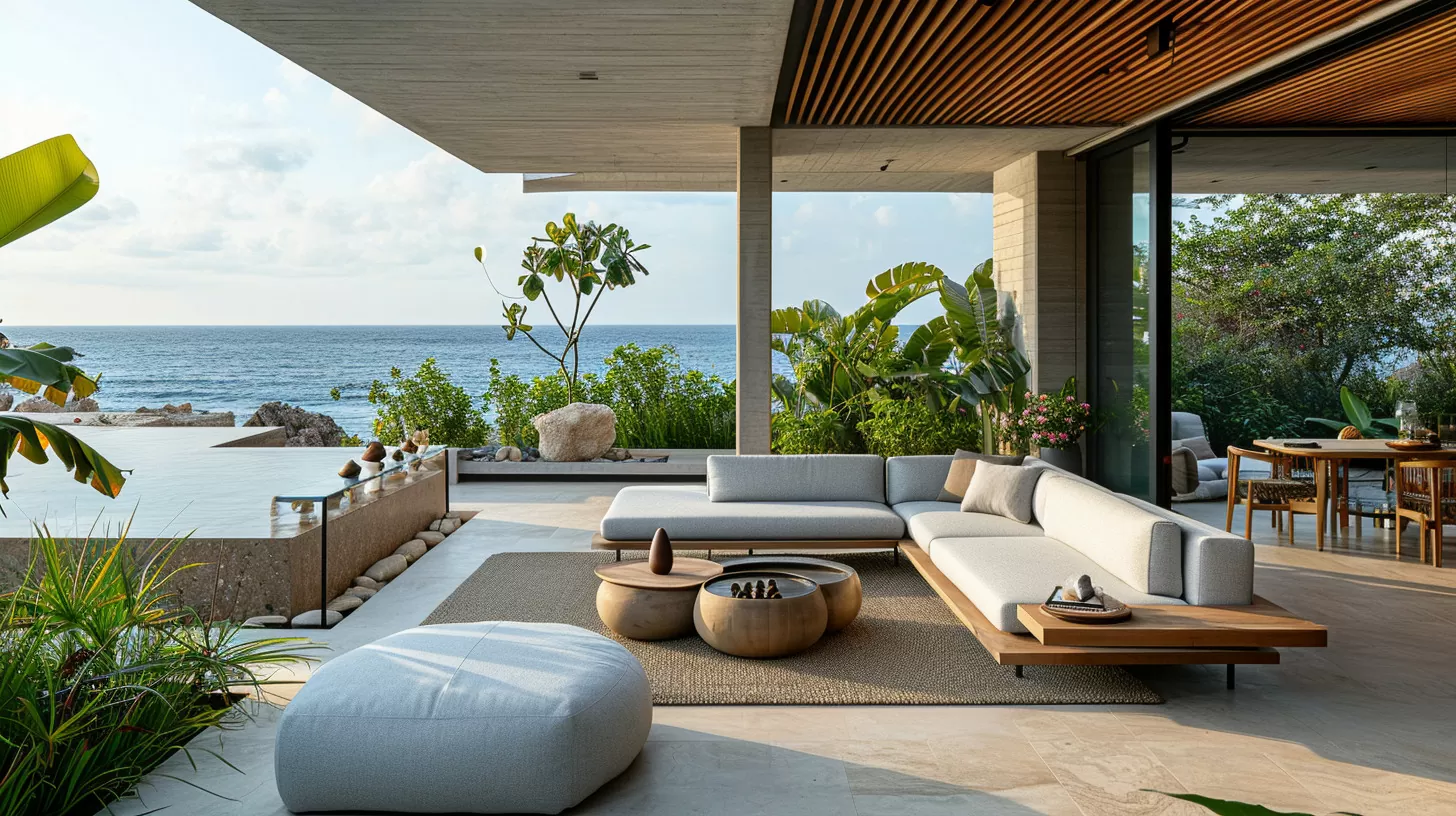
How to Transition from the Exterior to the Interior of Your Home
When designing your home, consider indoor and outdoor areas as integral parts of a cohesive whole rather than separate spaces. Planning sightlines, access points, pathways and transitions during early design stages allows everything to flow together seamlessly.
For example, align glass doors with key focal points like gardens or landscape features to draw the eye outside. Use curving pathways, staggered floors and ceiling heights to create depth and encourage movement between zones. Frame desirable outdoor views from interior spaces using strategic window placement.
Careful planning removes visual barriers, softens hard edges and ensures someone can move smoothly through your home without interruption. The result feels innately relaxing and spacious.
Using Complementary Materials and Finishes
Repeat colors, textures, patterns and architectural details like columns or arched windows throughout your scheme. Blur the line between indoor and outdoor areas by using outdoor-appropriate materials inside and vice versa.
For example, bring the outdoors in by using natural stone floor tiles, exposed wooden ceiling beams or an accent wall showcasing stacked stone or reclaimed wood. Use weather-resistant woven furniture or rattan pendant lights outdoors to reference indoor styling.
Matching interior and exterior paint colors also creates unity. Our San Diego showroom features a coastal blue exterior that echoes the soft, airy blue tones used inside. Even simple choices like these make indoor and outdoor zones feel profoundly cohesive.
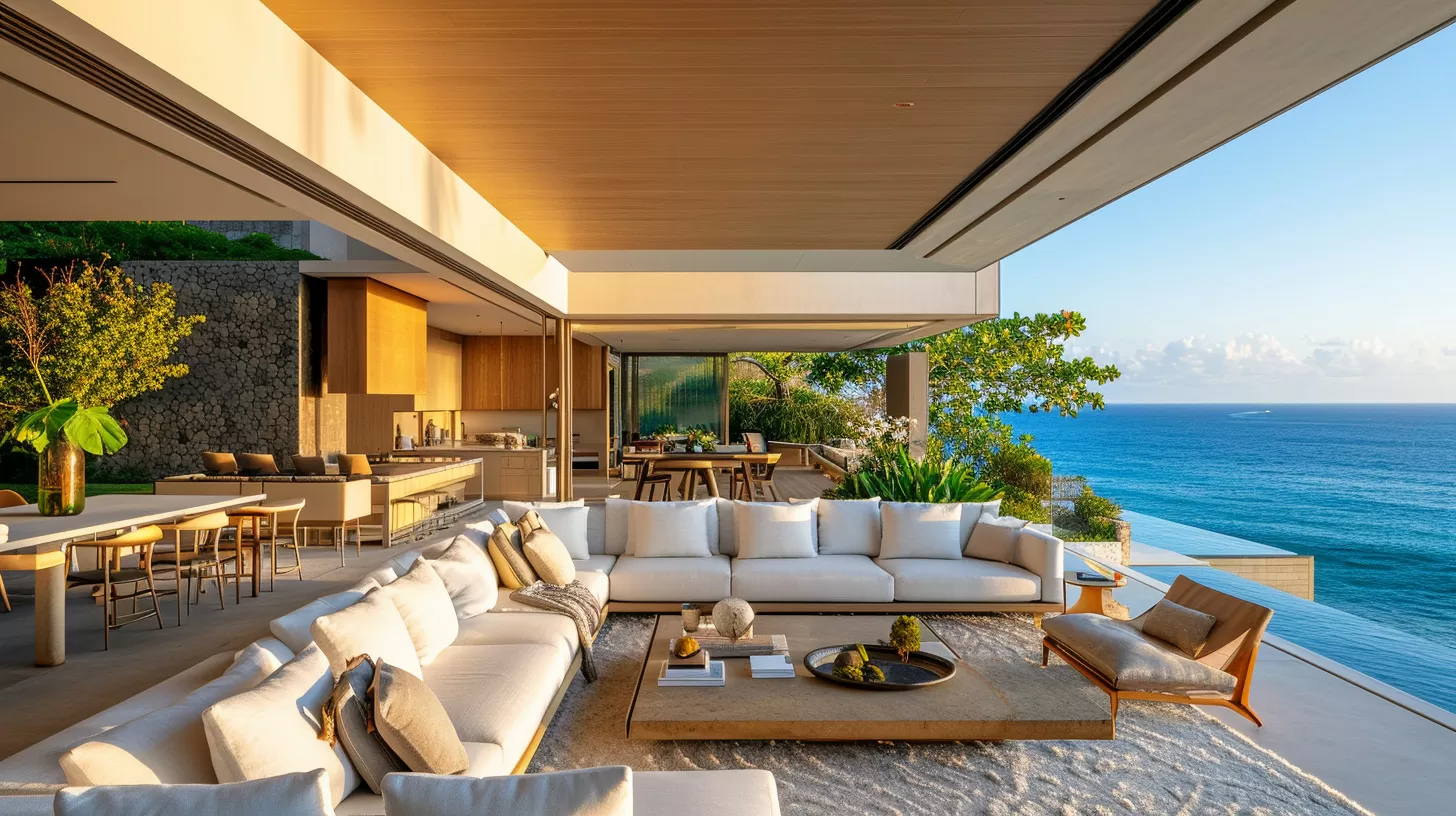
Extending Architectural Elements Outside
Design choices linking interior architecture with exterior building form also connect the two zones. For example, extend ceiling beams, tiles or wood paneling outside under a covered patio or pergola. Use the same stone or brick from exterior walls to build planters, fire pits or water features.
Wrap trim, wallpaper or paint from inside around exterior corners to diminish the boundary. Building highly-visible architectural connections encourages eye movement between spaces for a seamless look and feel.
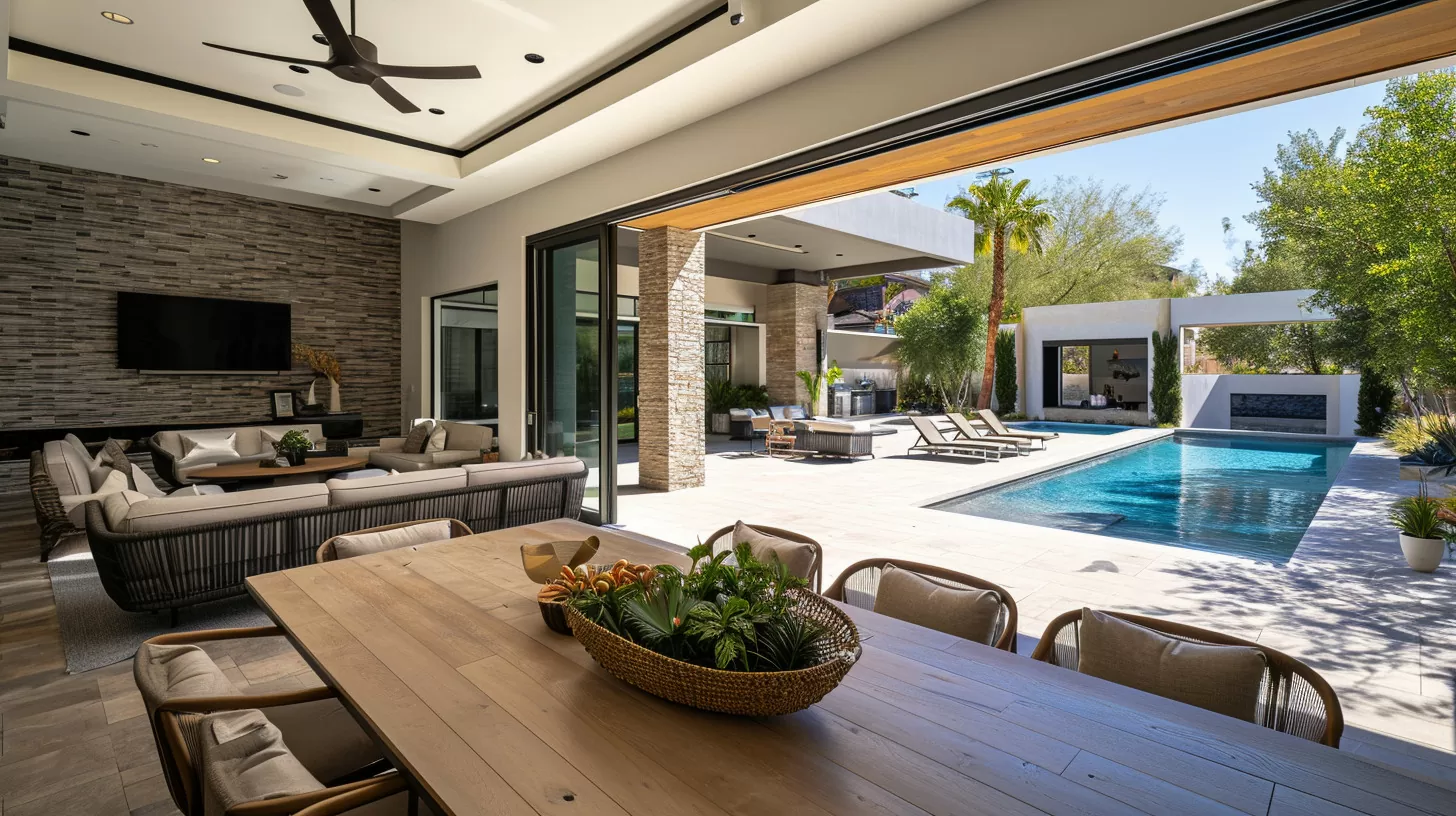
Harnessing Natural Light and Garden Views
Humans intrinsically connect with nature and daylight. Drawing the outdoors into interior spaces through sunlight and garden views creates a profound sense of harmony and space.
Strategically place and size windows to frame views or spotlight focal points like mature trees. Skylights, clerestory windows and glass doors lure daylight deep into a home’s interior. Using low-e coated glass reduces UV damage and glare while still filling rooms with natural light.
Incorporating water features, lush planting beds, textured stone and tranquil lighting outdoors near interior spaces helps establish an inherently relaxing atmosphere.
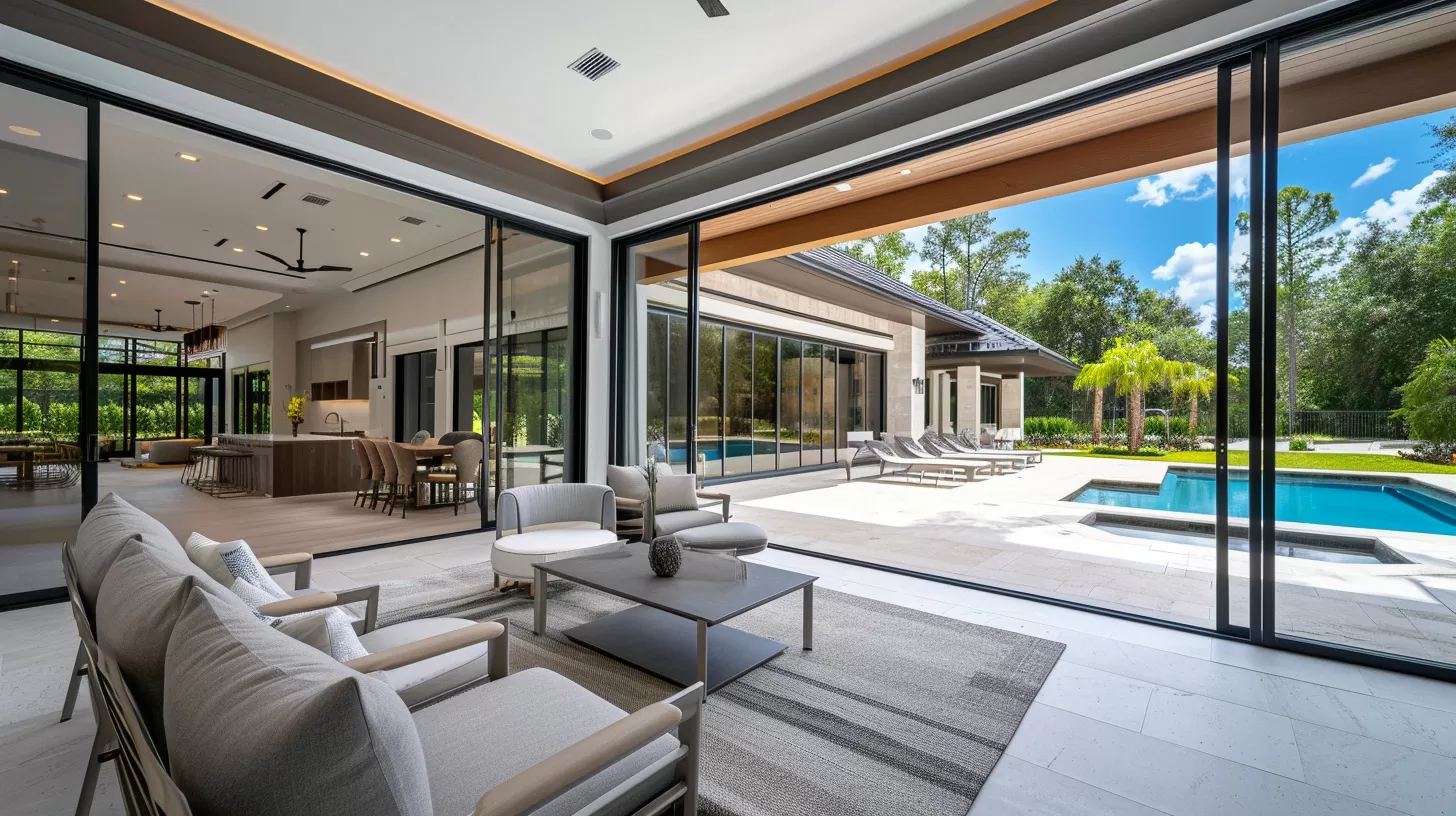
Designing Open Floor Plans
Minimizing visual barriers between rooms promotes natural eye movement throughout interior spaces. This same concept applies when connecting indoor and outdoor zones.
Use glass walls, double French doors, or expansive retractable glass doors to open interior spaces entirely to the outside. Spacious great rooms featuring high ceilings and few interior walls create sightlines directly to patios, decks, or backyards from the kitchen, living, and dining rooms.
Installing a sprawling sectional and family dining table encourages intimate conversations and gatherings that innately mingle indoor and outdoor areas together.
Blending the Indoors with Outdoor Living
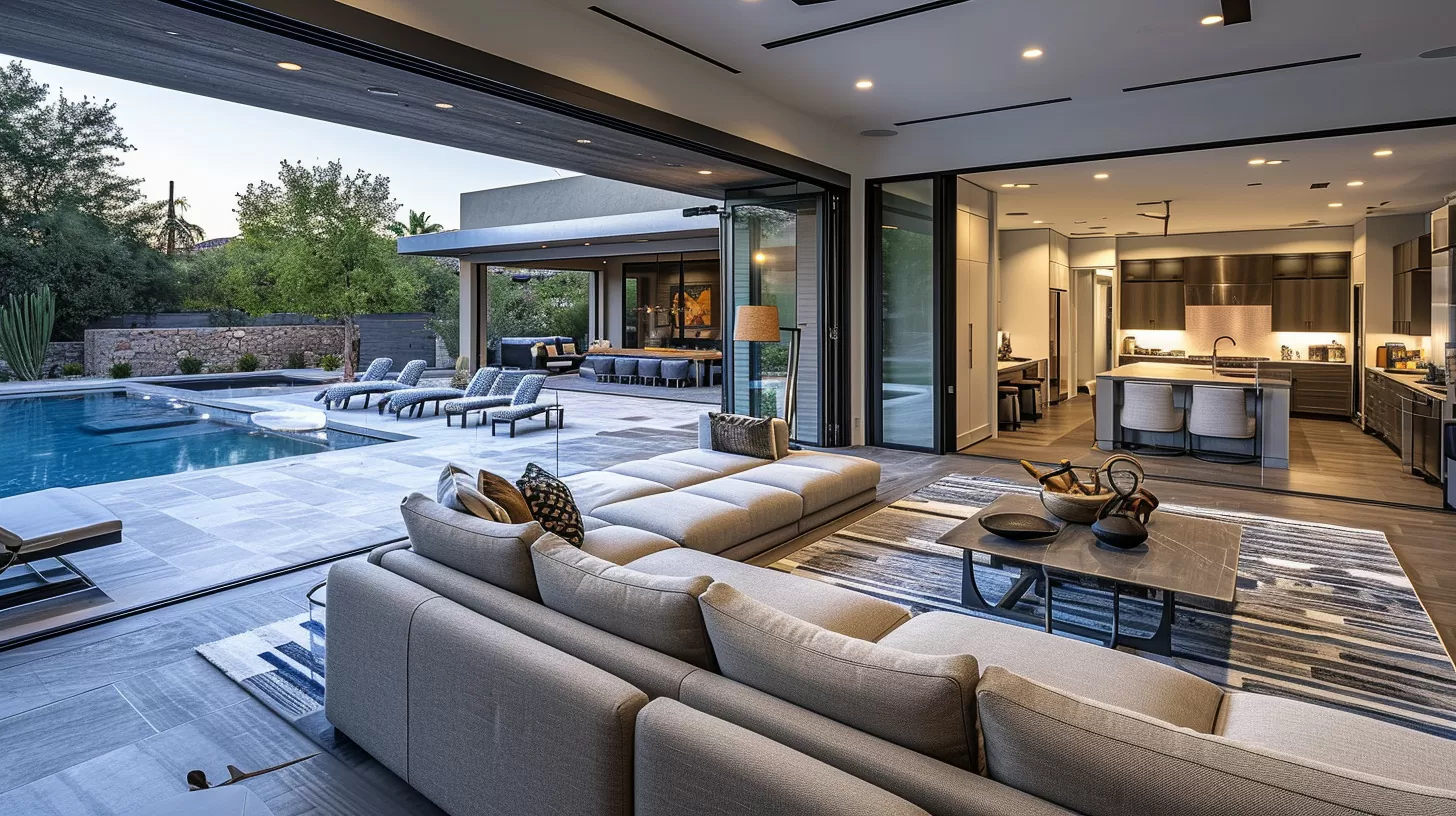
Furnishing Outdoor Rooms
Turn patios, pergolas and poolside spaces into fully-furnished outdoor living rooms. Use weather-resistant rugs, lamps, sectionals, chairs, side tables and ottomans to style exterior spaces akin to interiors.
Outdoor kitchens and dining tables encourage meals, parties and family time to naturally unfold across the boundary of inside and out. Styling outdoor areas as rooms promotes effortlessly moving furniture to straddle indoor and outdoor zones during gatherings with guests casually milling between areas.
Blending Hardscapes and Plant Life
Using plants, stones, gravel and timber outdoors while echoing those textures, hues and shapes inside establishes continuity. For example, fill indoor planters and atriums with the same citrus trees, flowers or greenery planted outdoors. Of course, outdoor planters can also reflect your indoor plant life – just make sure the plants you put outside are adapted to your environment.
Use a single type of stone or gravel across patios, walkways and also in interior spaces as accents, backsplashes or flooring borders. Repeat colors from stonework, timbers and fencing when choosing interior paint colors or accessories. This makes spatial boundaries disappear.
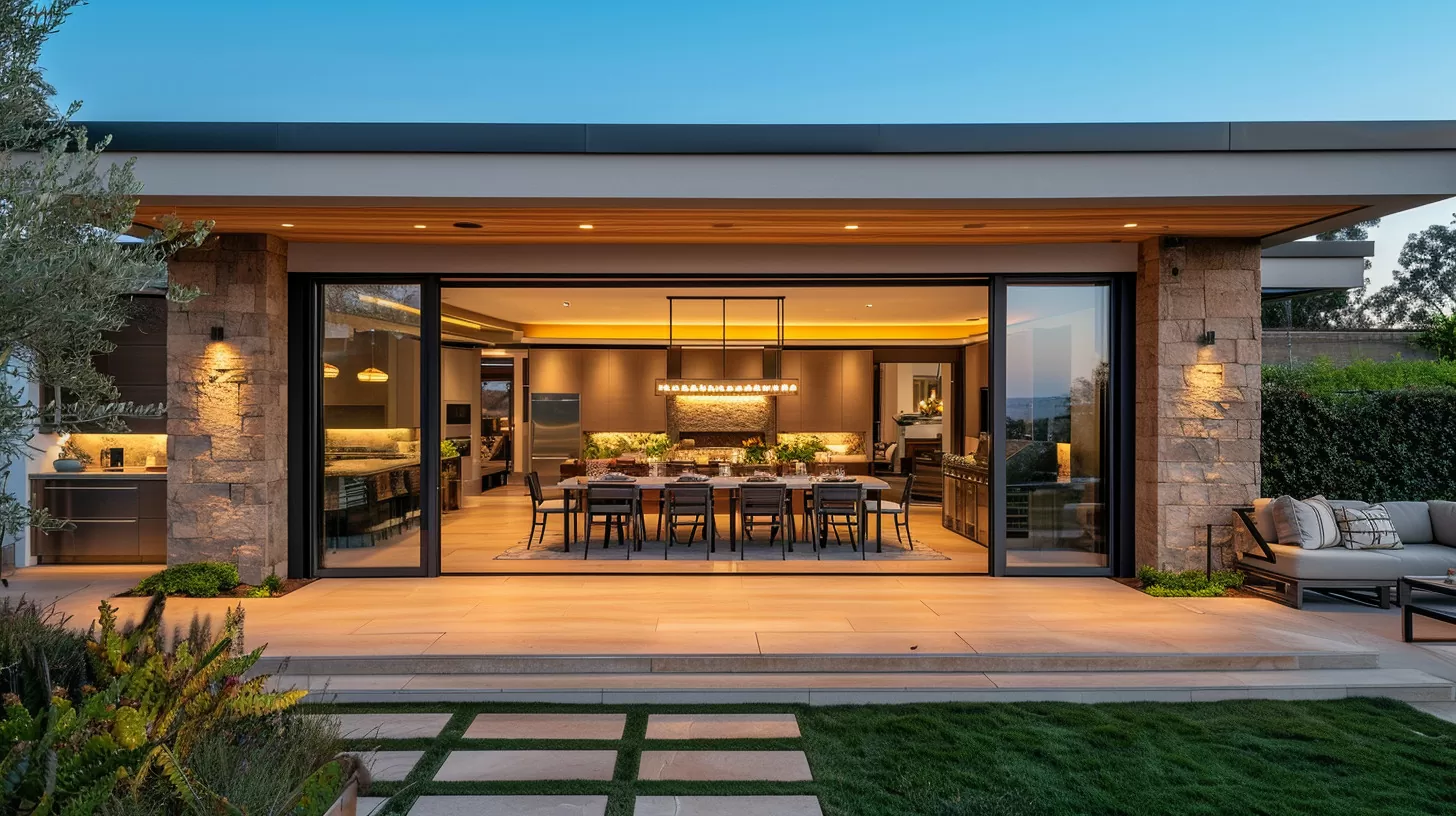
Installing Bi-folding or Sliding Glass Doors
Retractable bi-folding doors create a wide-open portal between interior rooms and outdoor patios or decks. Sliding glass walls allow you to adjust the boundary between zones depending on weather and need for sanctuary. Both options provide flexibility while visually erasing spatial divisions.
Watching kids play on a patio through floor-to-ceiling glass doors while relaxing on the couch makes outdoors feel like an integrated part of interior family living. Flexible glass doors enable you to adjust the closeness of that connection.
Using Identical Flooring Finishes
Extending flooring materials like wood, tile or high-quality vinyl planking to exterior spaces establishes profound continuity. Using the same flooring style, color and pattern blurs the transition line, making interior floors appear to organically merge with exterior flatwork.
Seamlessly uniform floors draw you to move freely between spaces without noticing much shift in atmosphere or warmth underfoot. Perceptually, this makes indoor and outdoor zones feel akin to different “rooms” of the same house.
Adding Overhead Coverings
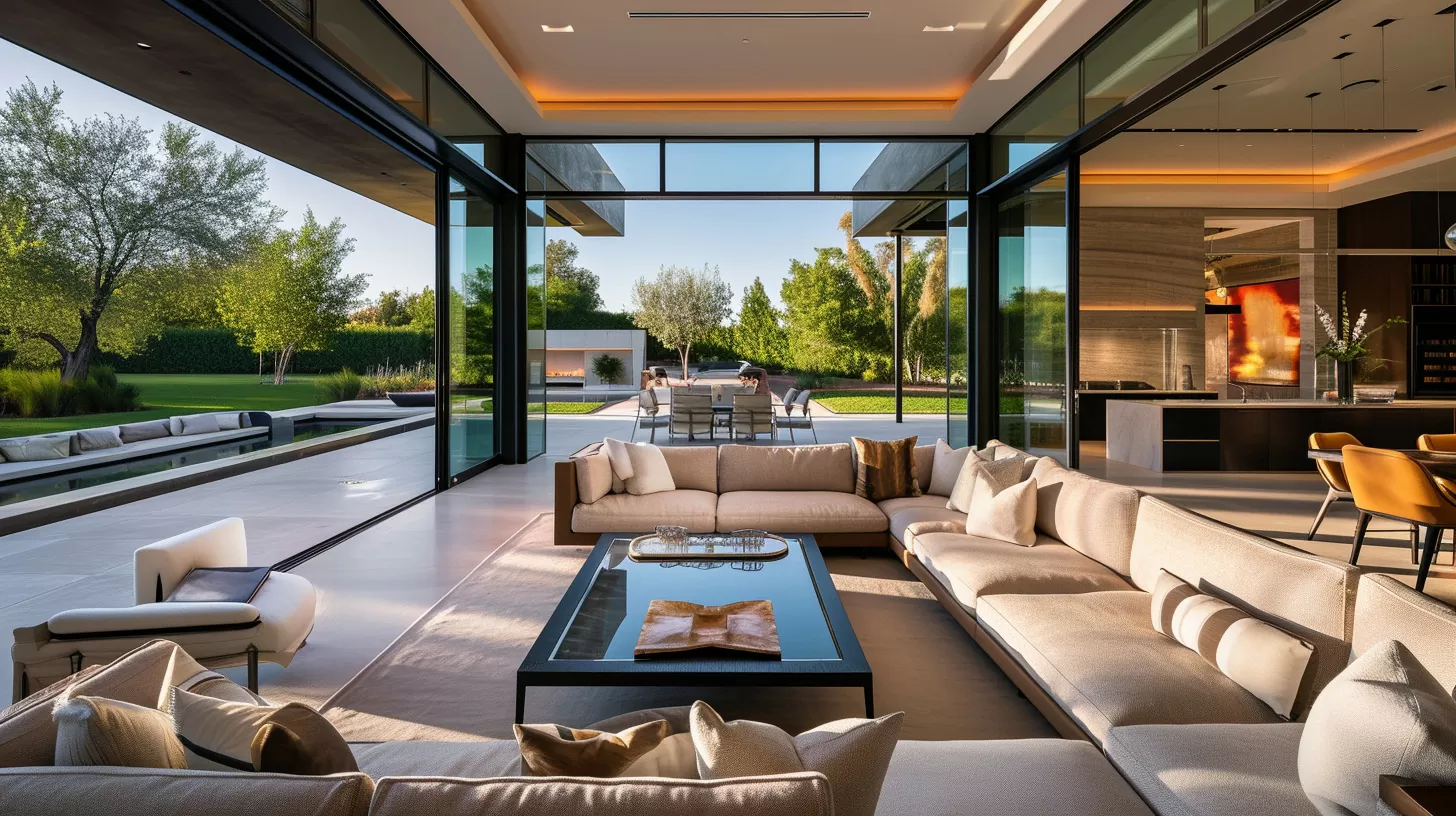
Overhead beams, fabric shade sails, lattice and trellises, and cantilever umbrellas establish a sheltered transition zone while filtering dappled sunlight between exterior and interior areas. Solid roof extensions like pergolas or covered patios allow windows and doors to stay open during inclement weather.
Under-roof areas make rising from patio furniture to enter the house through a sliding glass door feel like simply walking between sections of the same room. Quality overhead coverings expand living possibilities across spaces.
Enhancing Connectivity with Decor
Interior window treatments, textiles and area rugs used outside create continuity. Decluttered open shelving displaying treasured collections bridges zones. Identical or complementary lighting and fans repeated across areas establishes alignment.
Finally, using interchangeable outdoor-safe cushions and pillows, throws, ceramics, canvases and baskets promotes visually blending spaces together into a holistic place that nurtures, shelters and inspires.
Creating a home with thoughtfully interwoven interior and exterior spaces enhances relaxation, entertainment and your connection to nature and loved ones. Professional guidance maximizes success integrating zones seamlessly. Discuss strategies for your home with our designers today!

Cheryl is an award-winning landscape design consultant in San Diego, CA. She has over a decade of experience in the design world, working on both interior and exterior projects. She received her certification in design in 2010 and has contributed to the design of 7 separate furniture collections. Cheryl began lending her expertise to Patio Productions’ blog in 2012. When she’s not living in the furniture and design world, she’s busy playing with her dogs at home, or curling up with a cup of black coffee and a beautiful book on modern design. Her favorite patio furniture are her Acapulco Chairs in lightning blue.

